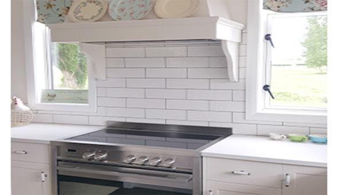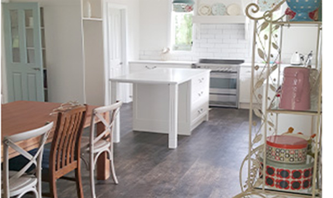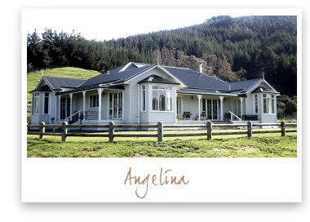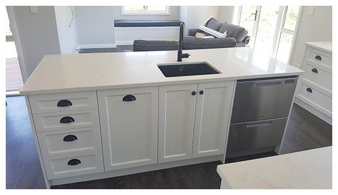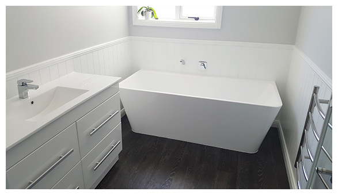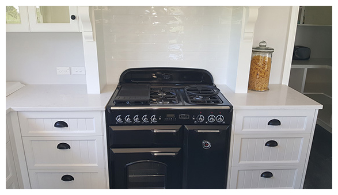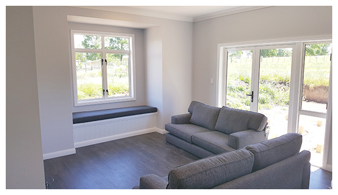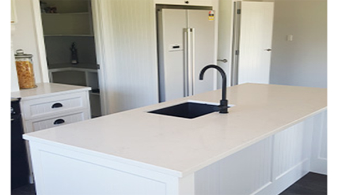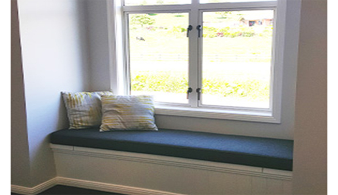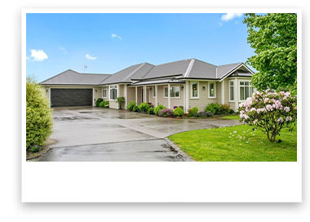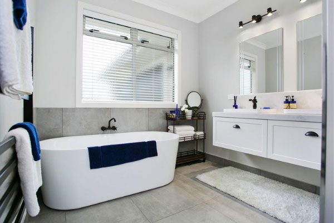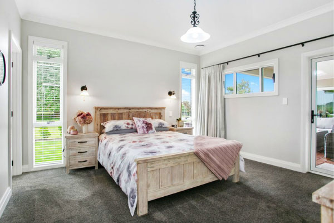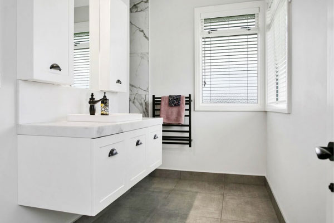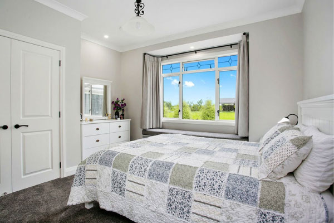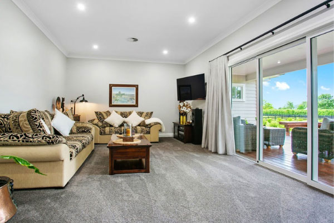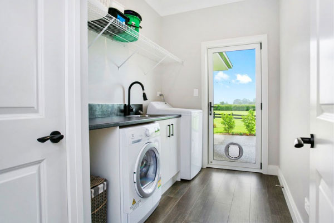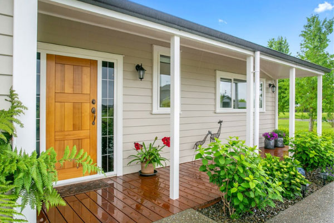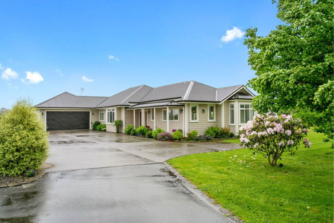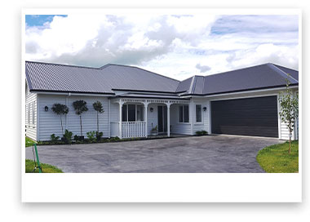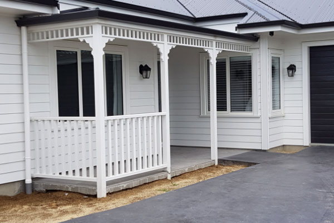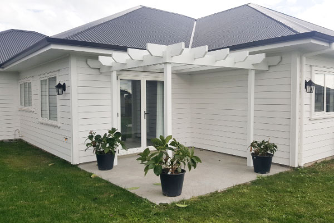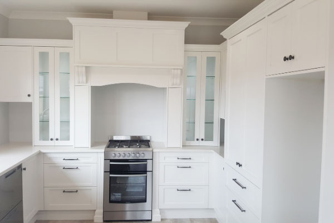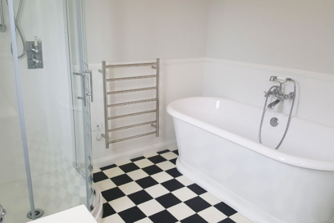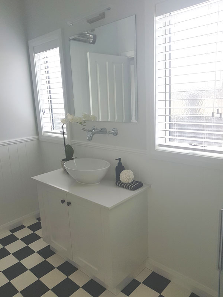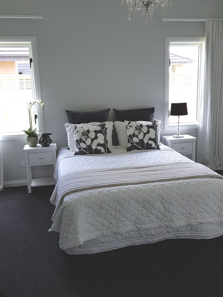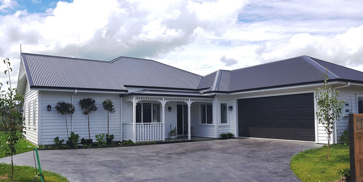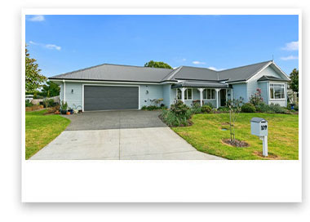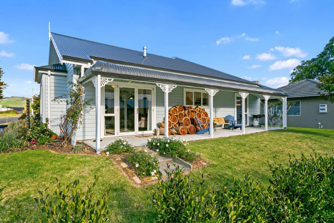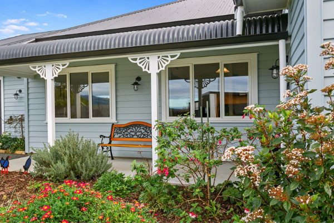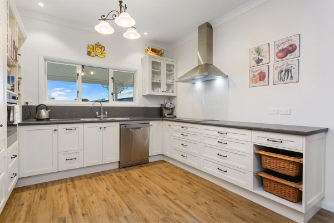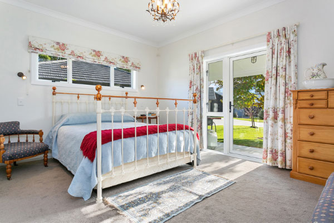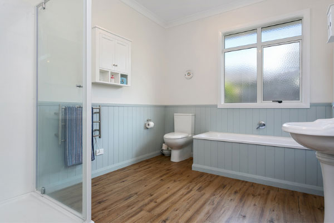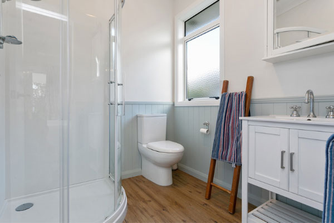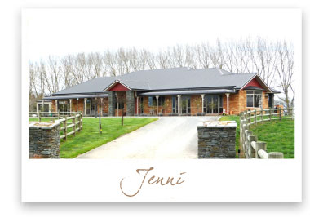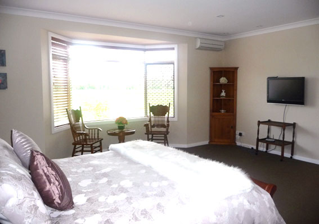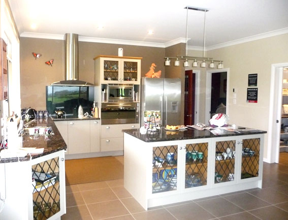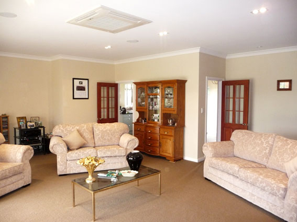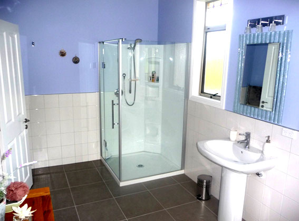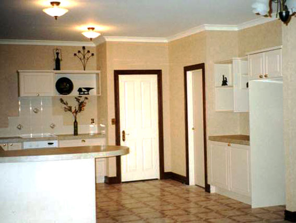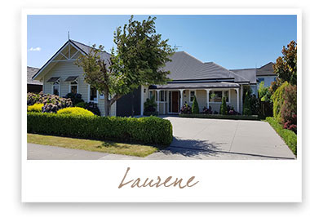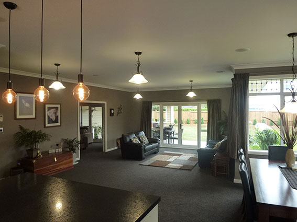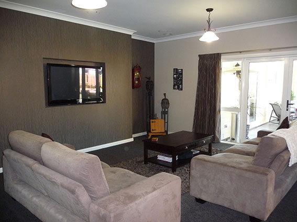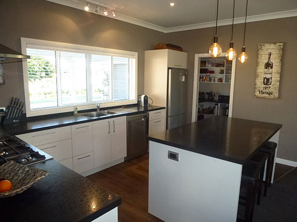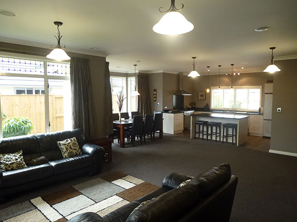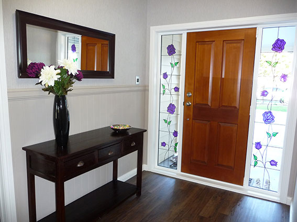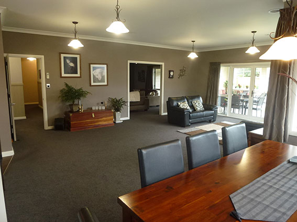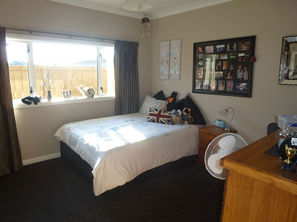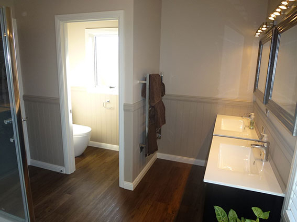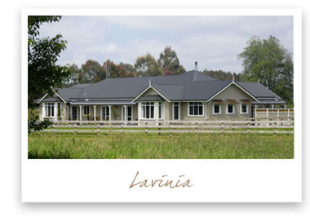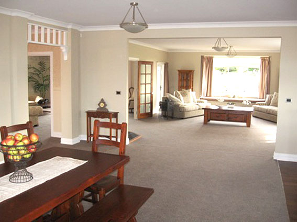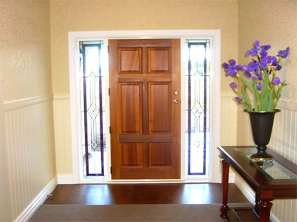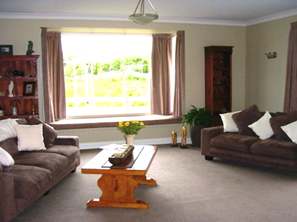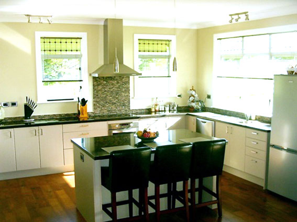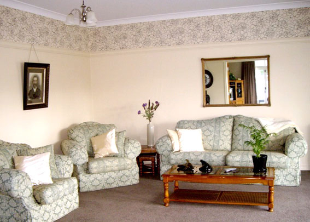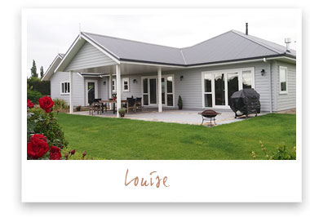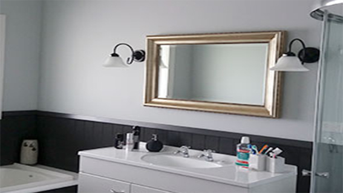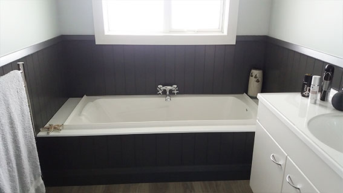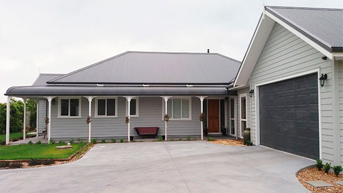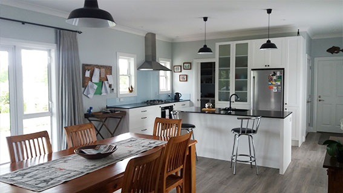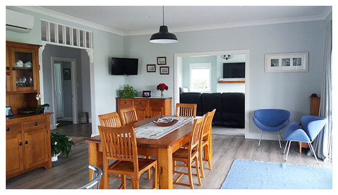Affordable 4+ Bedrooms
Below is a selection of our 4+ bedroom home designs. We offer beautiful traditional homes at very affordable prices, starting at $371,000.
DOWNLOAD OUR PRICE LIST
CONTACT US to view our full range.
Be sure to also check out our 3+ Bedroom Showcase.
AMANDA-JANE
Family room
Separate dining and living
4 bedrooms + study
Master + ensuite
Attached double garage
230m²
ANGELINA
Open plan kitchen, dining, living
Separate formal lounge
4 double bedrooms
Master with WIWR + ensuite
4 big bay windows
296m²
ANTONIA
Open kitchen, dining and living
Seperate media / formal lounge
Master bedroom with WIWR + ensuite
Level entry tiled showers in both bathrooms
Attached alfresco area
Garage with attached storeroom
308.20m²
BROOKE-JANE
Family / dining
Scullery
4 bedrooms + study
Master with WIWR + ensuite
No attached garage
219.1m²
CHERYL
4 double bedrooms
Master with WIWR + ensuite
Alfresco with half walls for shelter / privacy
Pergola for your morning coffee
Internal laundry
230m²
DEIRDRE
4 double bedrooms
Master with WIWR + ensuite
Large kitchen / dining
Separate living
213m²
DONNA
Gracious dining
Separate family
Separate formal living
Self-contained scullery
4 bedrooms + office
Master with WIWR + ensuite
Attached double garage
390m²
ELEANOR
Large open plan dining / living
Separate formal lounge
4 bedrooms + office
Master with WIWR + ensuite
Attached double garage
356.5m²
ILLAWARA
Formal dining
Family room
Formal lounge
Rumpus room
4 bedrooms
Master with WIWR + ensuite
Double attached garage
315m²
JENNI
Large family/dining
Formal lounge
Self-contained scullery
4 bedrooms + study
Master with WIWR + ensuite
Bedroom 2 + ensuite
Covered entertaining area outside
Walk-in linen cupboard
410.8m²
KENDRA-ROSE
Open kitchen / dining / family
Separate lounge
4 bedrooms
Master with WIWR + ensuite
Attached double garage
227m²
LAURENE
Large family/dining area
Separate lounge/media room
Scullery
4 bedrooms + office
Master bedroom with WIWR + ensuite
Walk-in linen cupboard
39m² of outdoor covered alfresco area
Attached double garage
LAVINIA
Huge open plan kitchen/dining
Separate formal lounge
Family room with bi-folding doors
Self-contained scullery
4 bedrooms + office
Bedroom 2 with WIWR
Master with WIWR + ensuite
Attached double garage
398m²
LOUISE
Large open plan country kitchen, dining, living
Separate formal lounge
4 bedrooms
4 bedrooms + office
Master with WIWR + ensuite
Large pergola outside living area
Bull-nosed verandas
304m²
VISIT OUR 3+ BEDROOM SHOWCASE
ALENA HOMES
Alena Homes Ltd is a Waikato based residential building company which is owned and managed by Helen Fenwick and daughter Lena-Jane Walls.
SERVICES
Traditional Home Builders
Character House Builders
Villa Builders Waikato
INFO
146 Ulster Street,
Hamilton
Postal Address:
PO Box 19006,
Hamilton 3244








